INTRODUCTION:
A huge structure that catches everybody’s attention as soon as they enter Leh city is none other than Leh Palace or Lechen Palkhar. This is still the highest building of Ladakh standing high on top of the Namgyal hill. The palace blend so well with its tawny background that seems it just has evolved from it. Palace was made at the highest point so as to get the whole view of the Leh city and I myself got mesmerized by the view of Leh city from the palace. If you want to know more about Lechen Palkhar- Astonishing Leh Palace of the Himalaya, in detail read the full blog till the end.
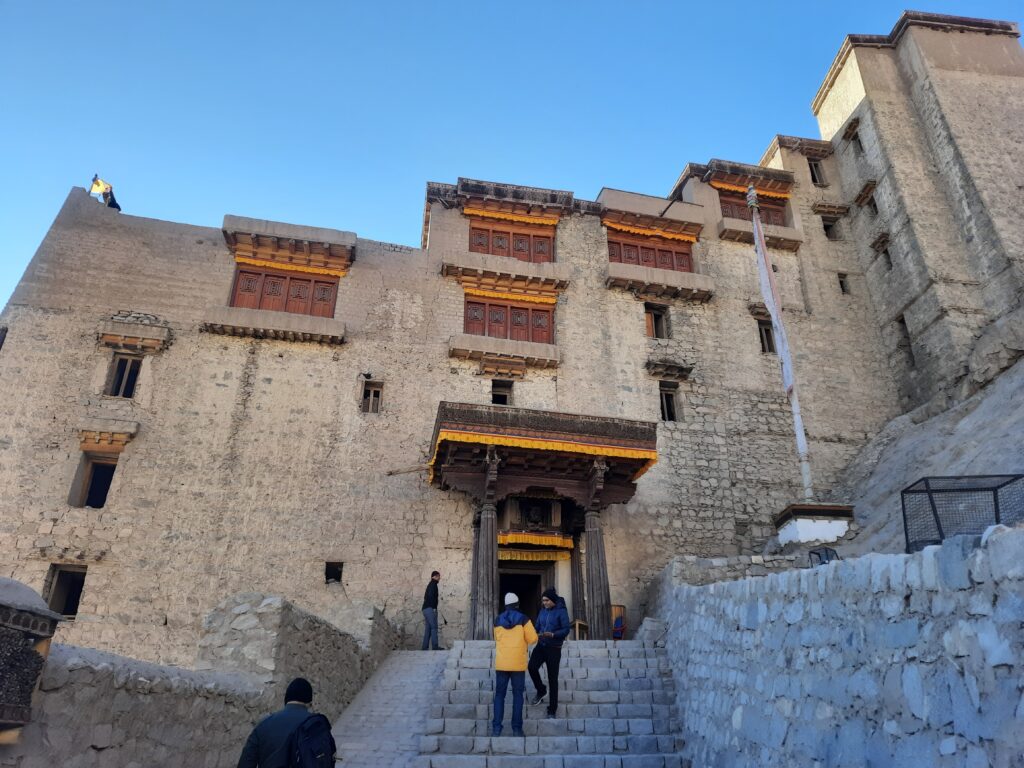
APPROACH:
The palace is approached through very interesting narrow pathways of old Leh town. While walking through those streets you can still feel the essence of old historical town. There are traditional buildings made with stone and mud, also one small tunnel like passage that you cross on the way to reach the palace. All these traditional architecture take you to the older times and made you think like you had travelled back to that era of monarchy.
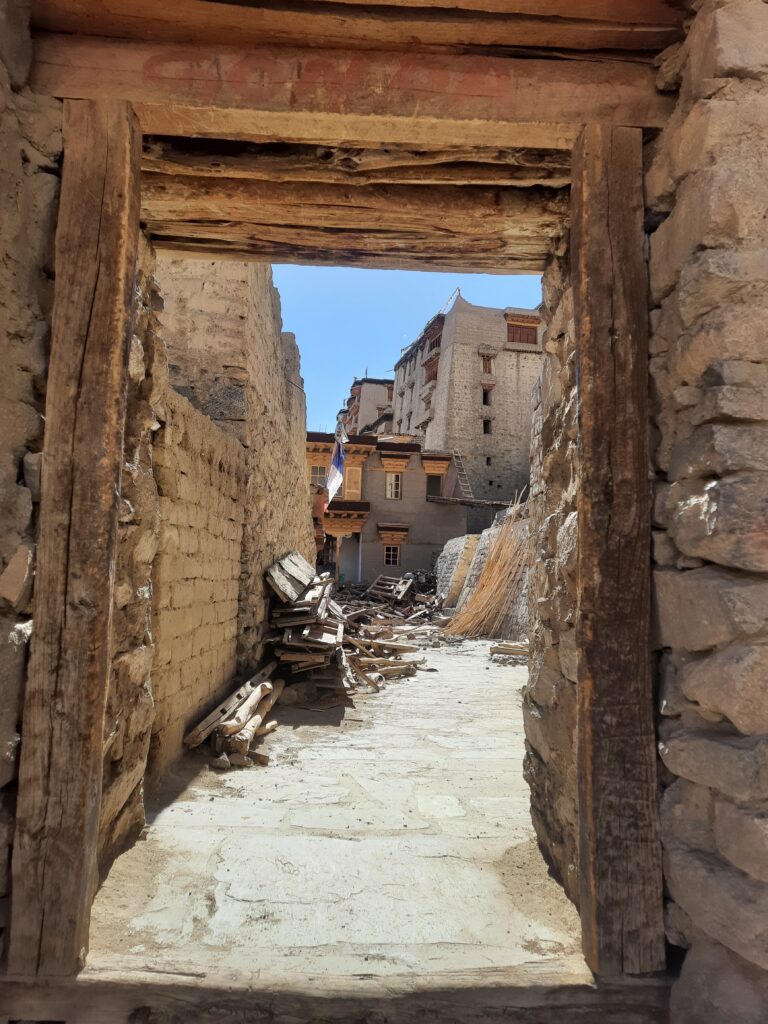
HISTORICAL BACKGROUND:

Leh palace is also known as Lechen Palkhar which means ‘Victory Palace of Leh’ and architectural masterpiece belonged to the Namgyal dynasty, the second dynasty of Ladakhi rulers.
The foundation of the palace was laid by the founder of the Namgyal dynasty, Tsewang Namgyal but it was completed under the supervision of King Sengge Namgyal in 17th century.
Picture Credits: ASI (Archeological Survey of India)
Palace was occupied till the time of Dogra invasion (1834-40) after which the royal family shifted to Stok palace. Since then the palace remained abandoned, due to which decay began and both manmade and natural factors played equal roles. It was in the ruined state when Archeological Survey of India declared the monument of National importance in the year 1982.
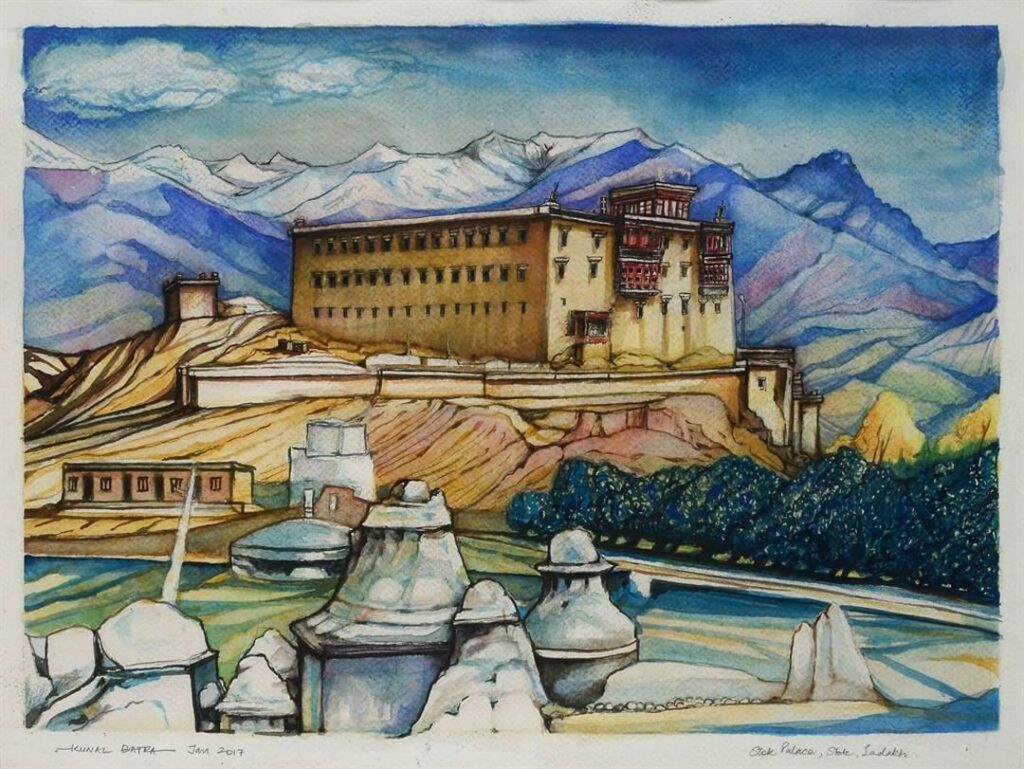
Picture Credits: Stok Palace Heritage Hotel
ARCHITECTURE AND PLANNING OF THE PALACE:
Leh palace is an architectural masterpiece and architecture of the Leh palace is very different compared to other palaces of India. The style and construction of Lechen Palkhar is simple yet elegant.
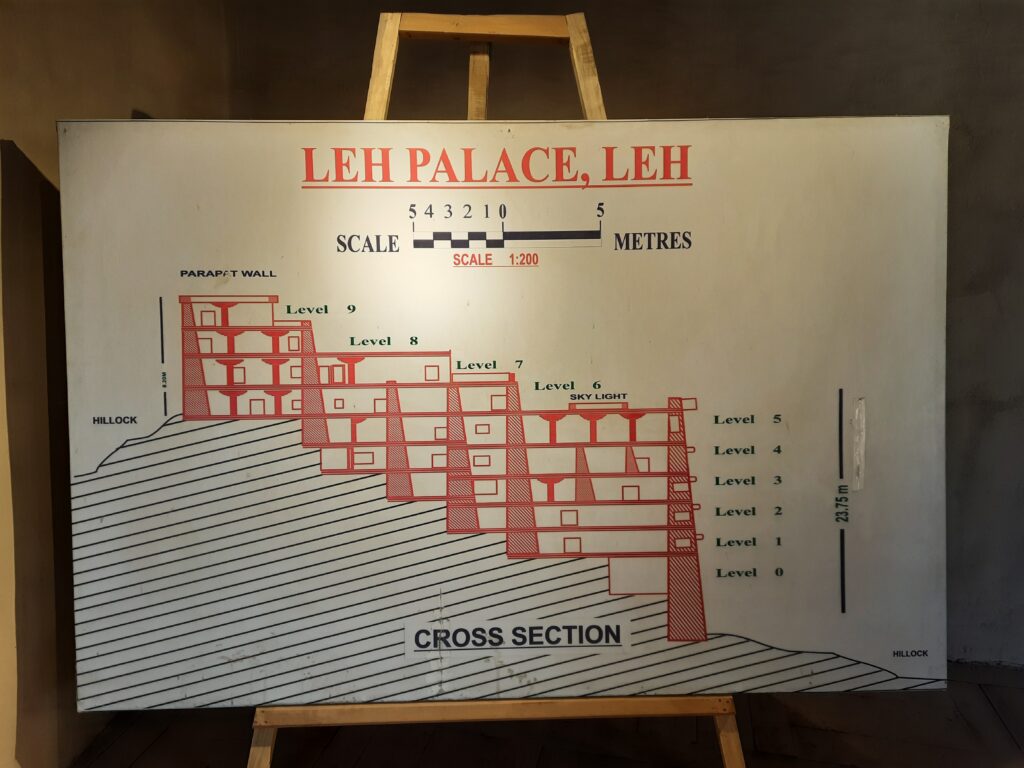
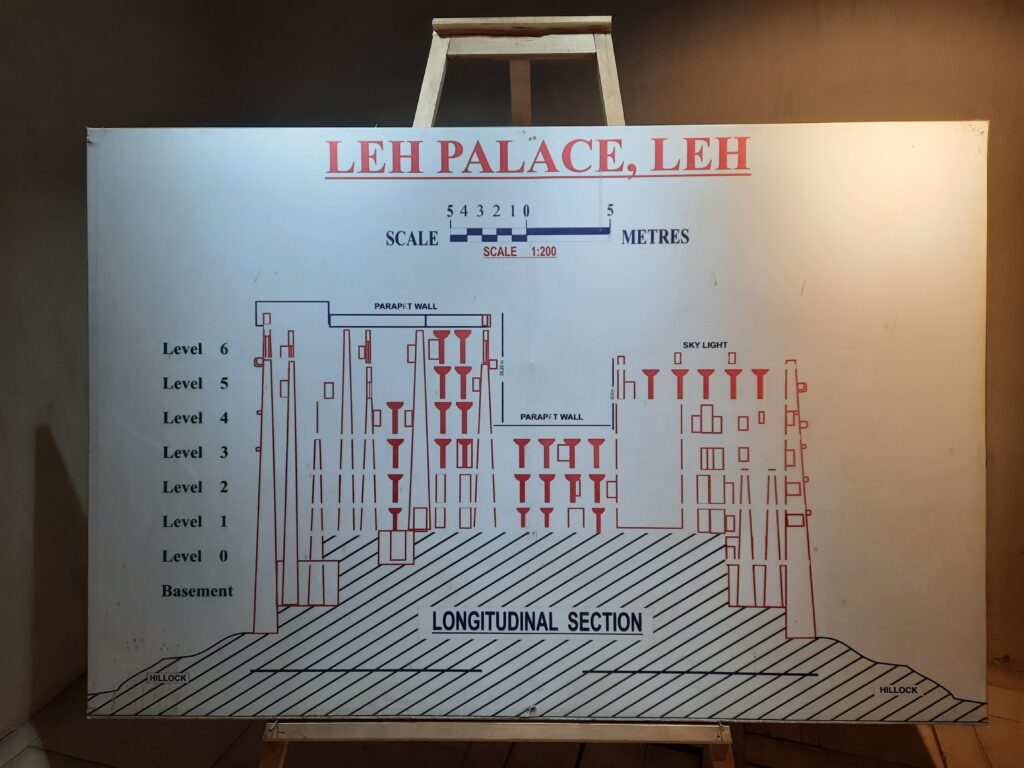
SITE PLANNING OF THE PALACE:
The whole complex consists several buildings other than palace building but palace being the main building has been placed at the highest elevation point and other buildings are at lower level. Buildings like Stupa, Gompa, Minister’s house, Munshi’s House and house of Gods are the part of the palace complex. Given below is the google earth image of Leh palace complex which shows the location of the palace and other buildings.
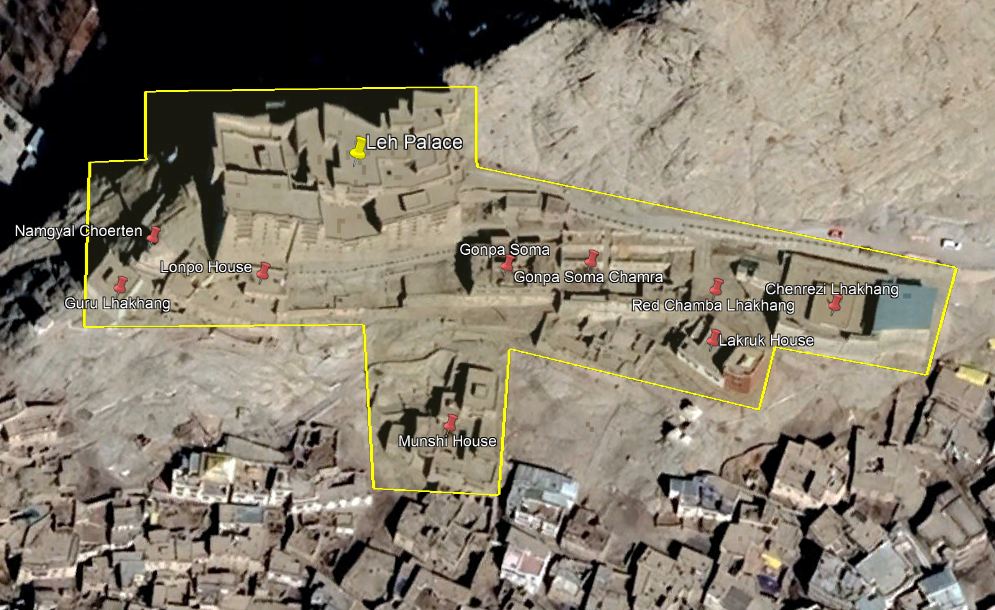
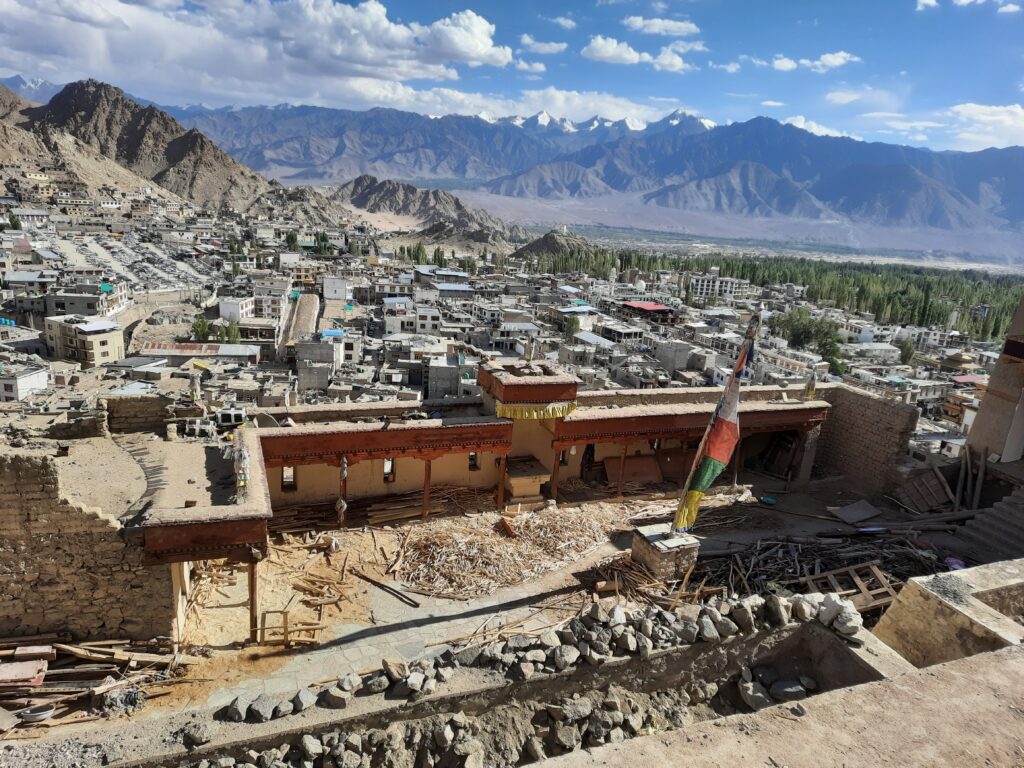
Munshi House: The Munshi house was once the residence of the Togoche family, secretary to the king, and dates to around the same time as the construction of the palace.
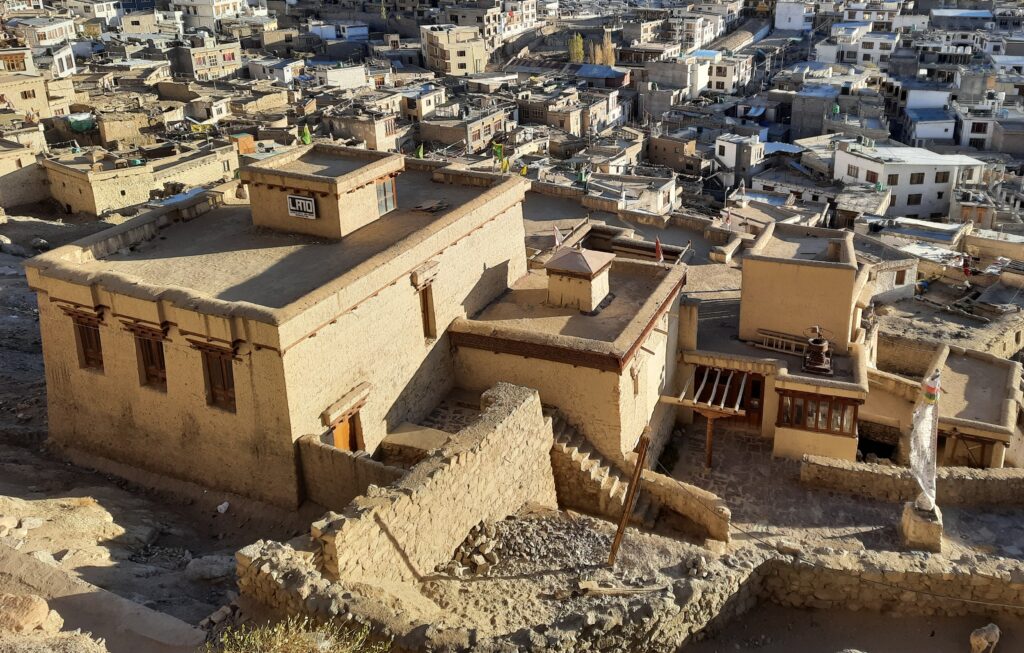
PLANNING OF THE PALACE:
Lechen Palkhar- Astonishing Leh Palace of the Himalaya, royal building comprises of nine levels. There are over hundred rooms in the palace complex, however purpose of only few of considerable importance is known.
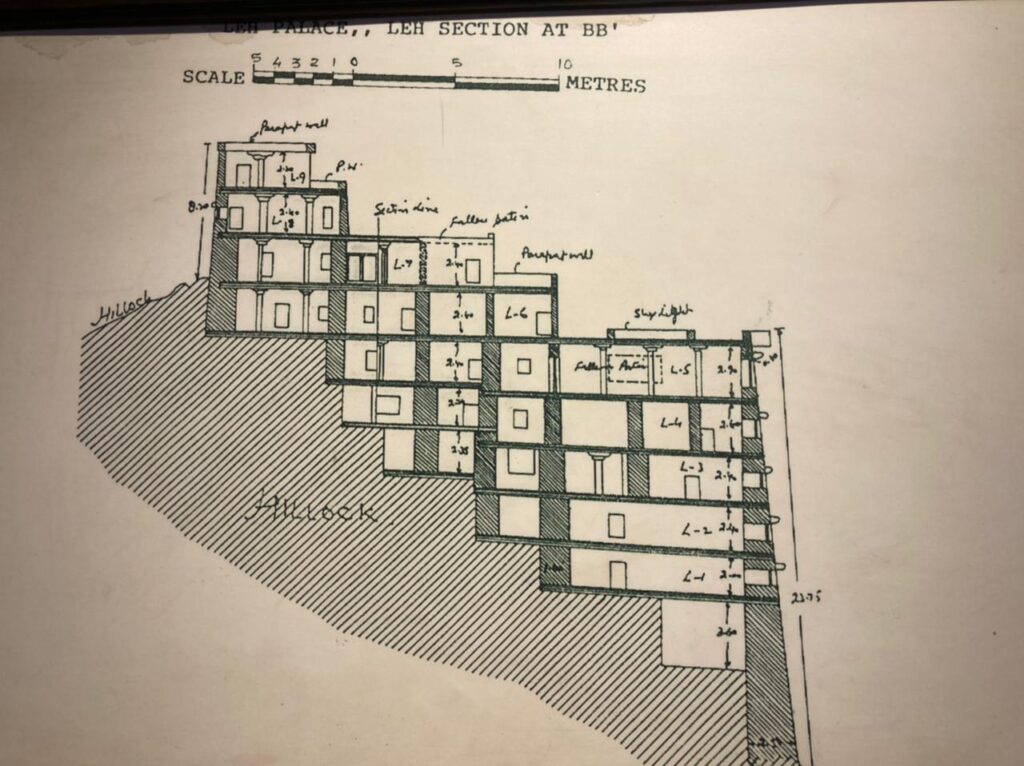
LEVEL 1-2:
The two lower levels served as store and foundation of the structure, lowest floor is also said to be housed the stable. Palace is entered from the eastern elevation through an elaborately embellished wooden portico gate known as singe- sgo (the lion gate) at level two, giving access to upper levels.
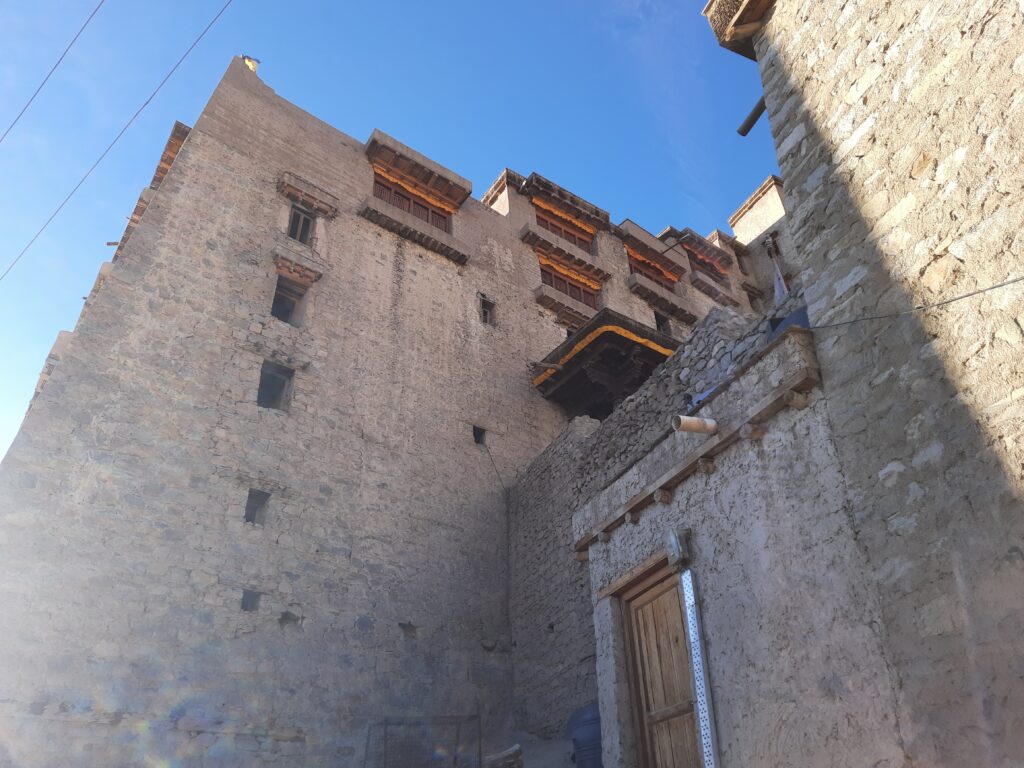
LEVEL 3:
Level three is supposed to have rooms for cooks, staff, helpers and servants. At the end of corridor a third level a flight of steps leads to the fourth level. The floor starts through a corridor which is quite dark and presently artificial lighting has been used but only one big hall is accessible in this floor which acts as museum (by Archeological Survey of India) which display important monuments of the country.
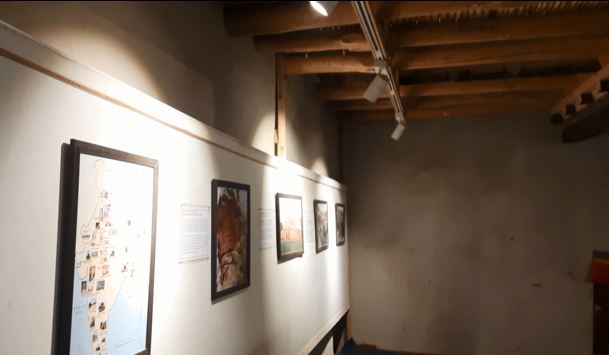
LEVEL 4:
Level fourth consists of an open courtyard which is known as Khatok chenmo, a platform used for carrying out social and cultural activities (song recital, music and dance) in honor of the royal family. North West corner of the Khatok chenmo leads to the royal shrine.
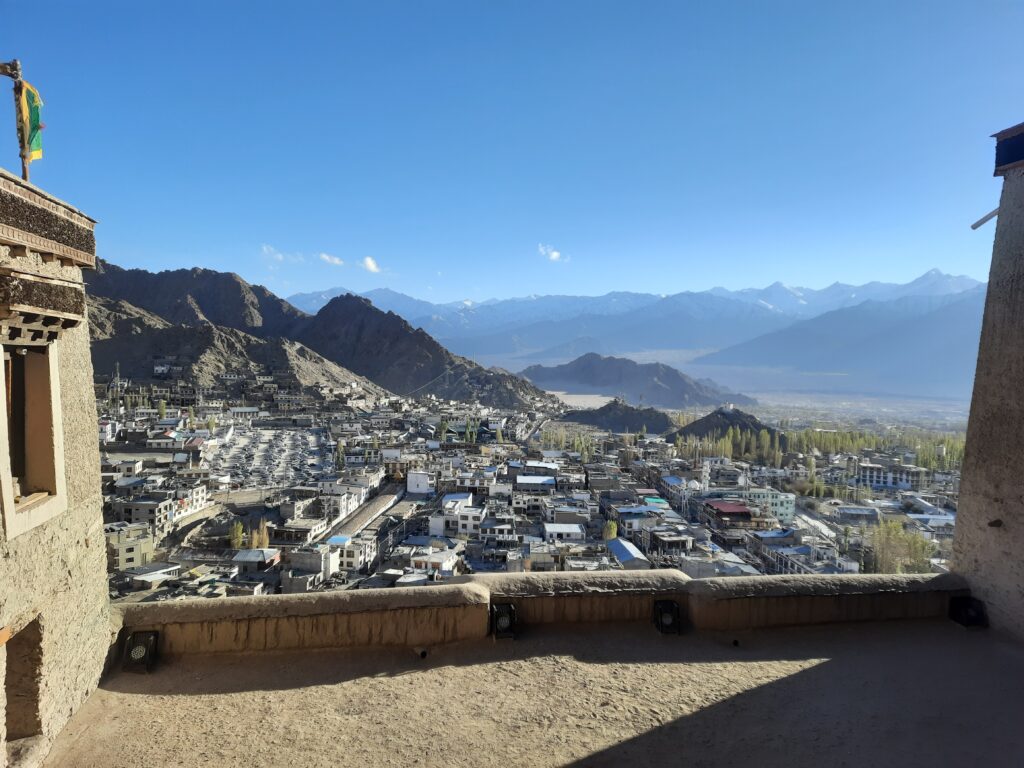
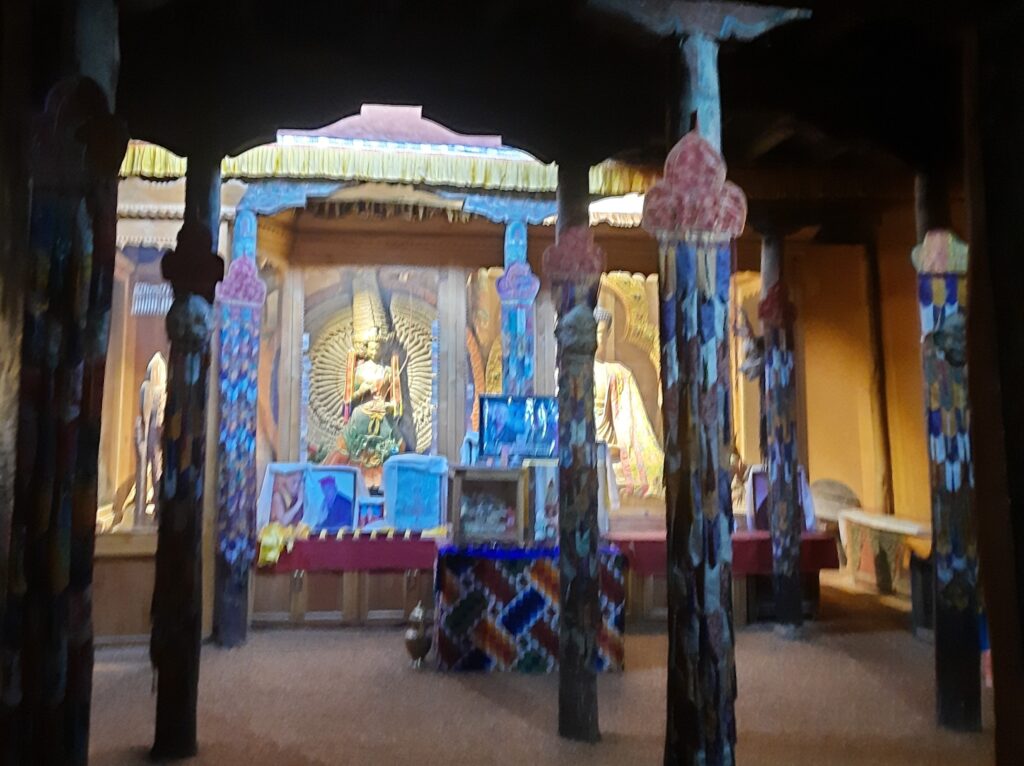
LEVEL 5:
The hall of audience known as Tak chen where the ministers and other members met is located in the south east corner at level five but now the hall has been converted into museum (by Archeological Survey of India) which displays various historical monuments of Ladakh.
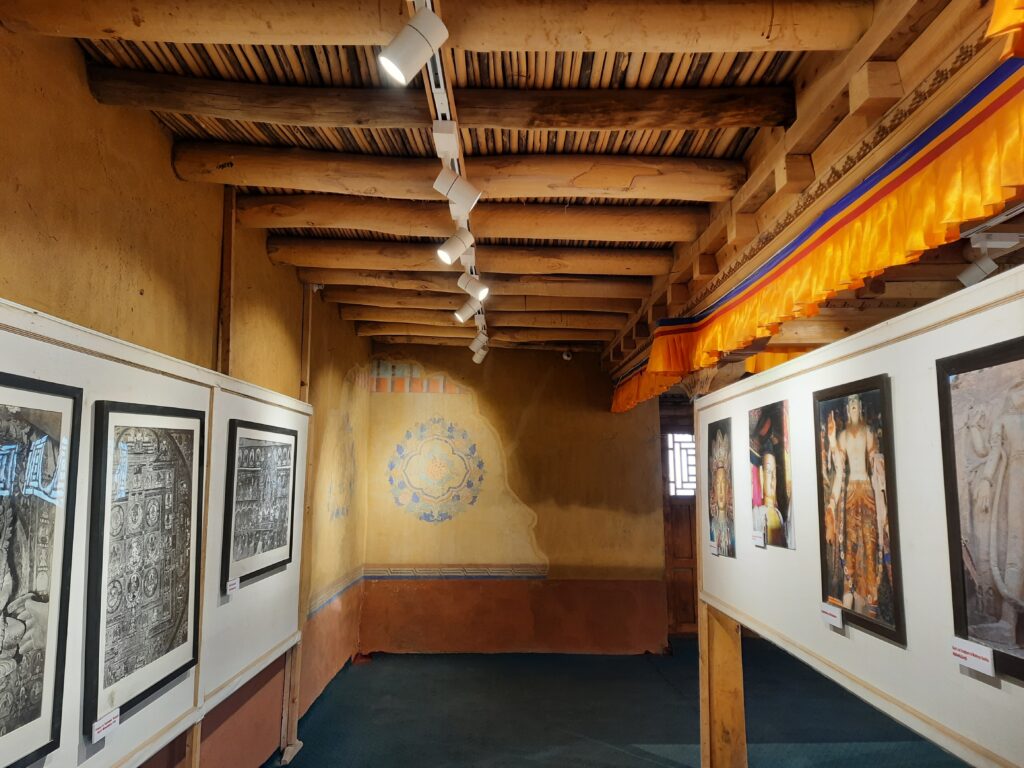
LEVEL 6:
The living quarters of the royal family and a large kitchen were situated on level six and this floor is more organised, lavish and systematic in comparison to the other floors.
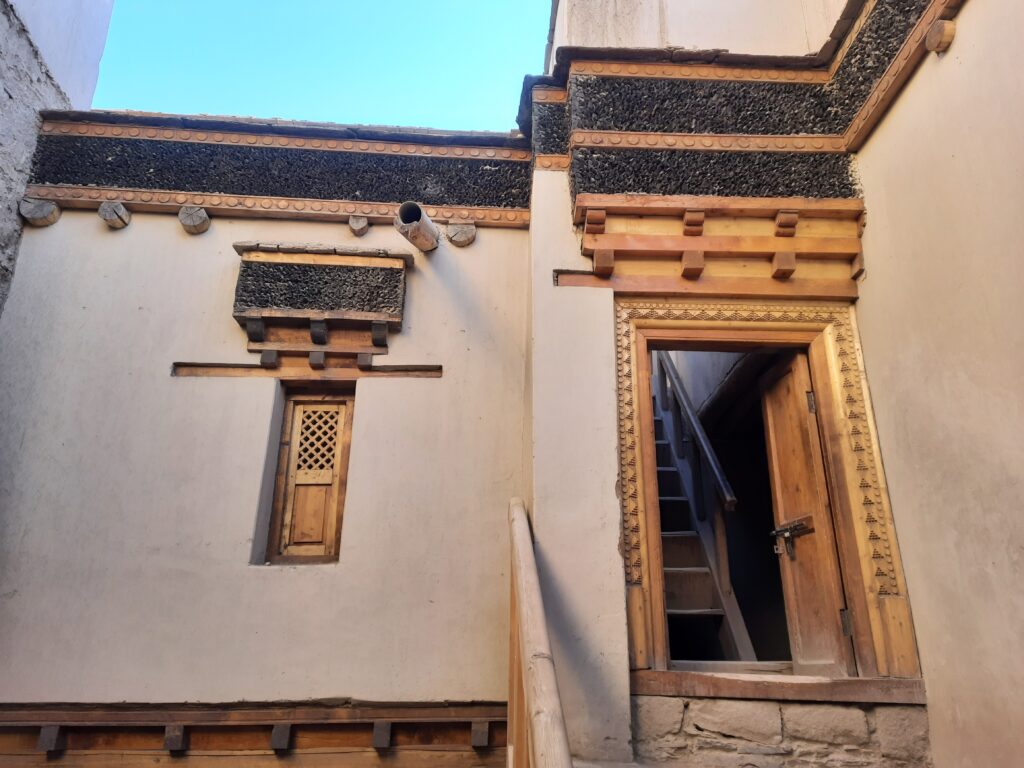
LEVEL 7:
Level 7 is official ceremonial level which comprises of royal apartment and chamber (Throne room) of the king and all these spaces in the palace are not open for visitors and they have kept all them private.

LEVEL 8:
The level eight has total seven rooms used for ancillary services in the north east corner. Views of Leh city from this floor are spectacular with Leh city view in the front and Shanti Stupa at the back side.

LEVEL 9:
On the topmost level which is the ninth level there is a single room dedicated to “Gurtha” the protector deity of royal family. The floor is not accessible due to private reasons.

CONSTRUCTION TECHNIQUE OF PALACE:
Construction technique of the palace is quite simple but unique. Ladakhi buildings also follow the same construction patterns in term of the massive masonry walls. The basic structure is made with the combination of stone and dried mud bricks along with timber columns and beams supporting a flat earth roof. Finishing of the building is done with mud or clay plaster.
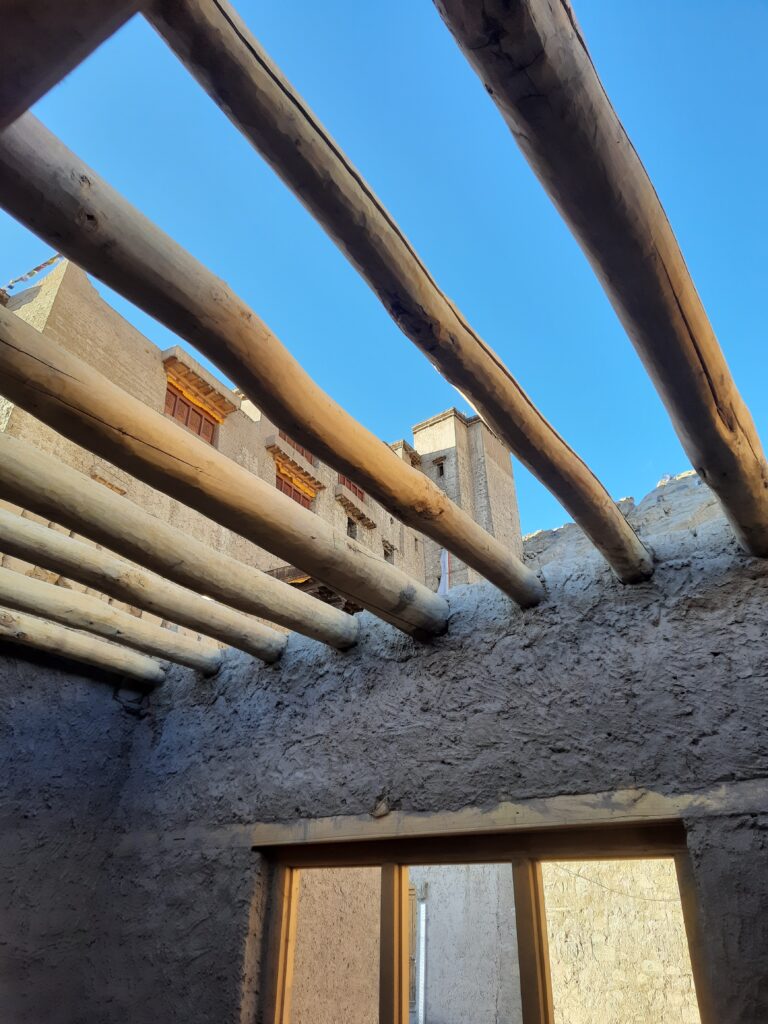
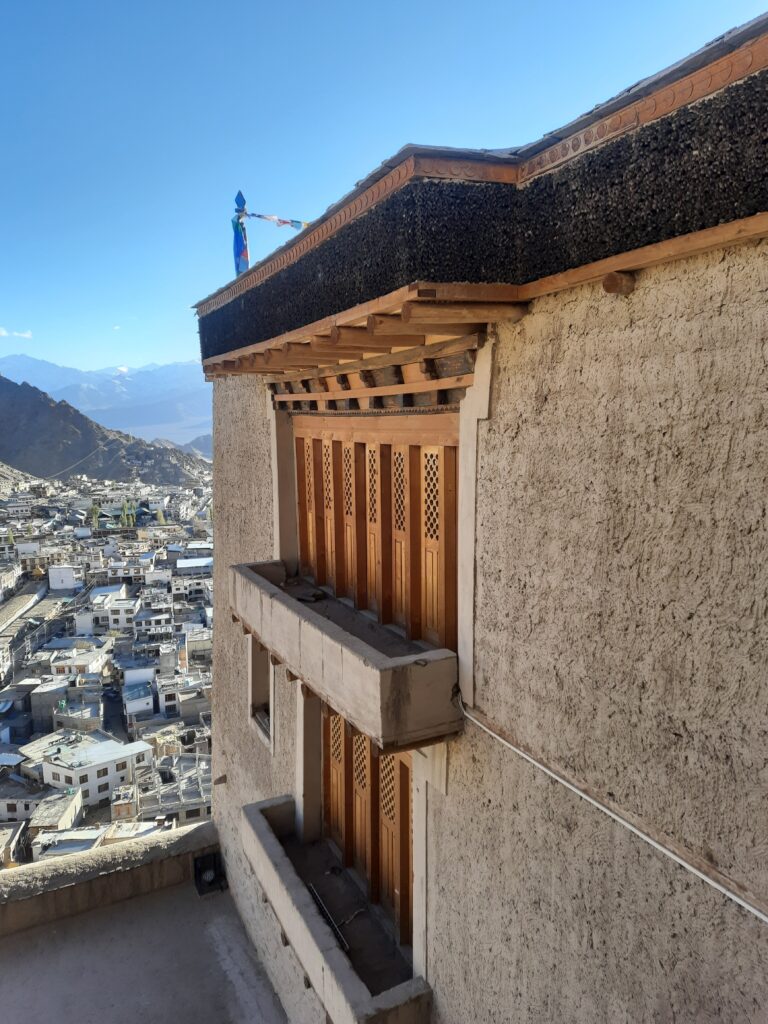
MATERIALS USED IN PALACE:
The palace has been made with the locally available materials such as stone, sand, timber (Juniper, willow and popular), sun dried mud bricks and markalak (waterproofing clay). These materials have been brought from the neighboring villages in and around Leh, mainly Phyang and Sabu.
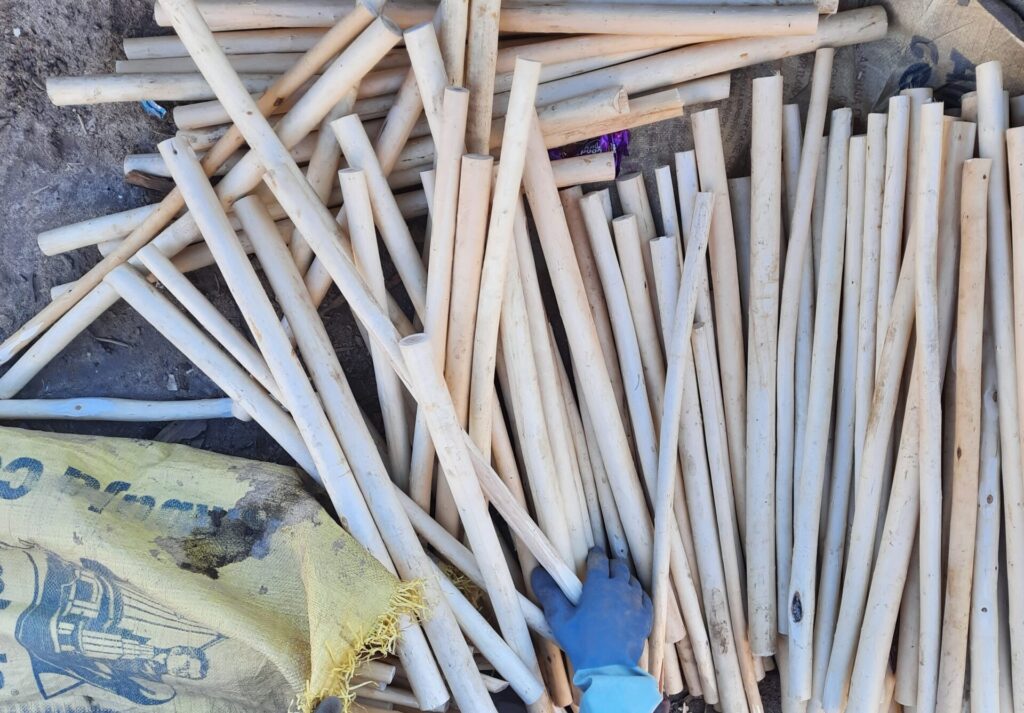
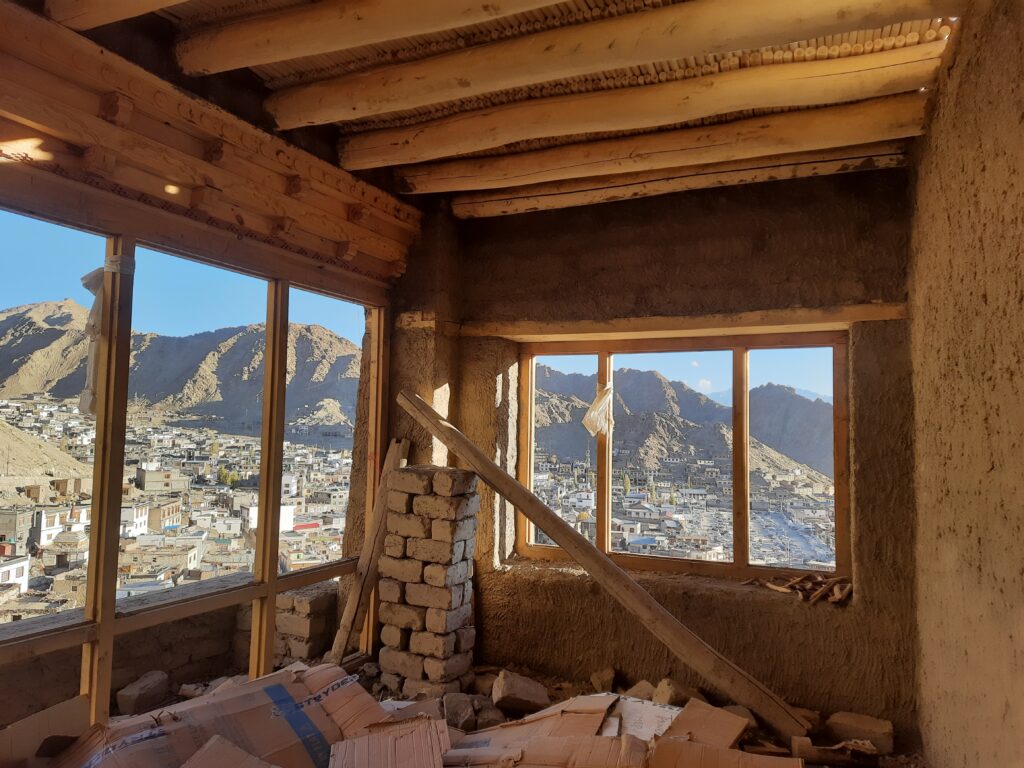
INTERIORS AND EXTERIORS OF PALACE:
EXTERIORS:
The most impressive feature of the palace is the high quality stonework visible in the sharp edged corners and the gently tapering wall with horizontal timber lacing which prevents vertical cracks in the structure. Size of the windows increases from a mere slit at lower level to highly decorated overhanging balconies at upper level.
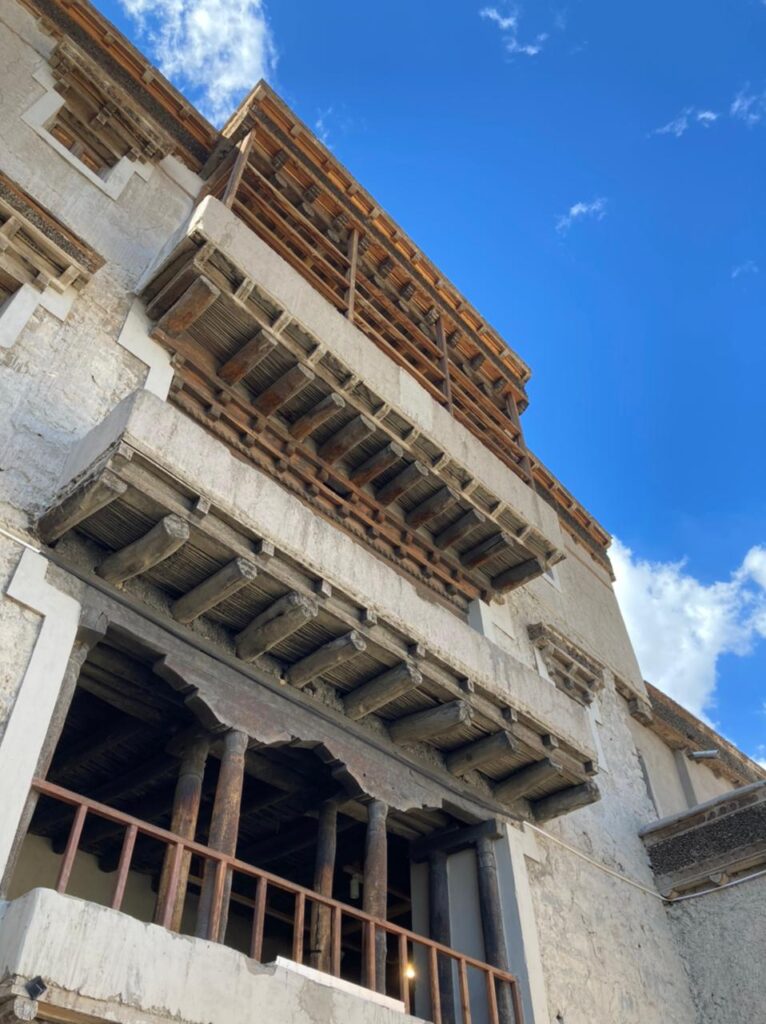
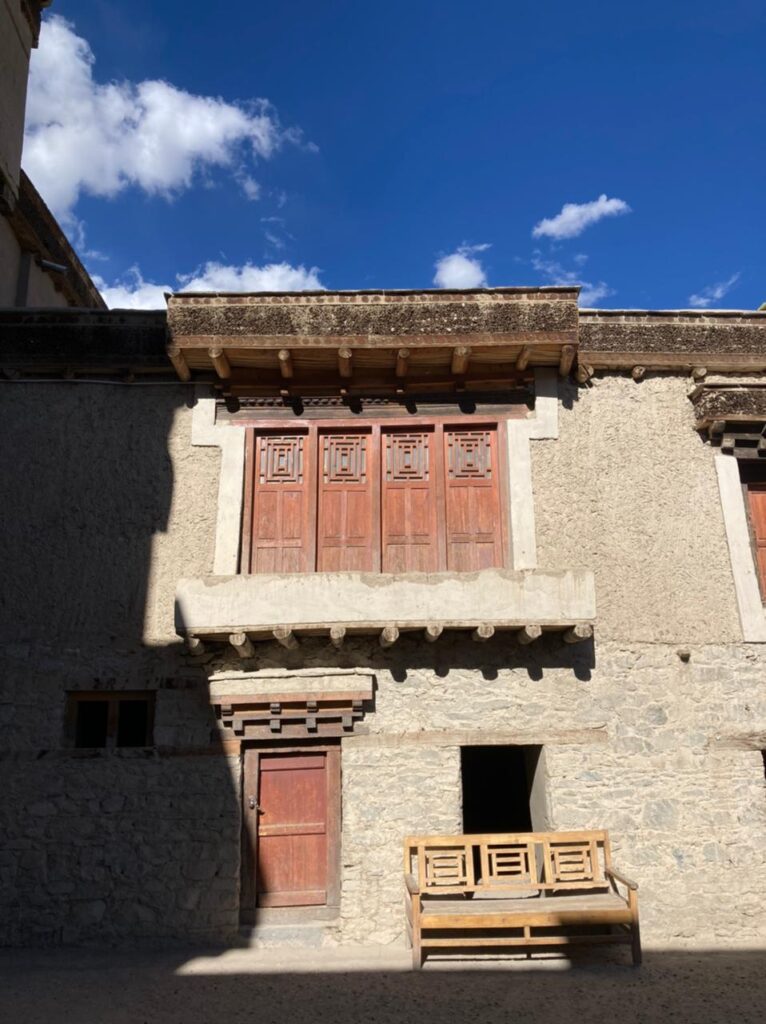
THE LION GATE: Special attraction is the main entrance gate of the palace which lies on the East side. Gate consists of elaborated wooden porch, carved brackets and three lions in order to show the power of the king Sengge Namgyal. The Interesting fact about wooden lion in the center is that during older times it could be moved inside and outside of its small window/niche with the help of some roped mechanism.
There are numerous courtyards and terraces in the palace building which act as buffer spaces, also the views from these spaces of the Leh city and its surrounding areas are spectacular.
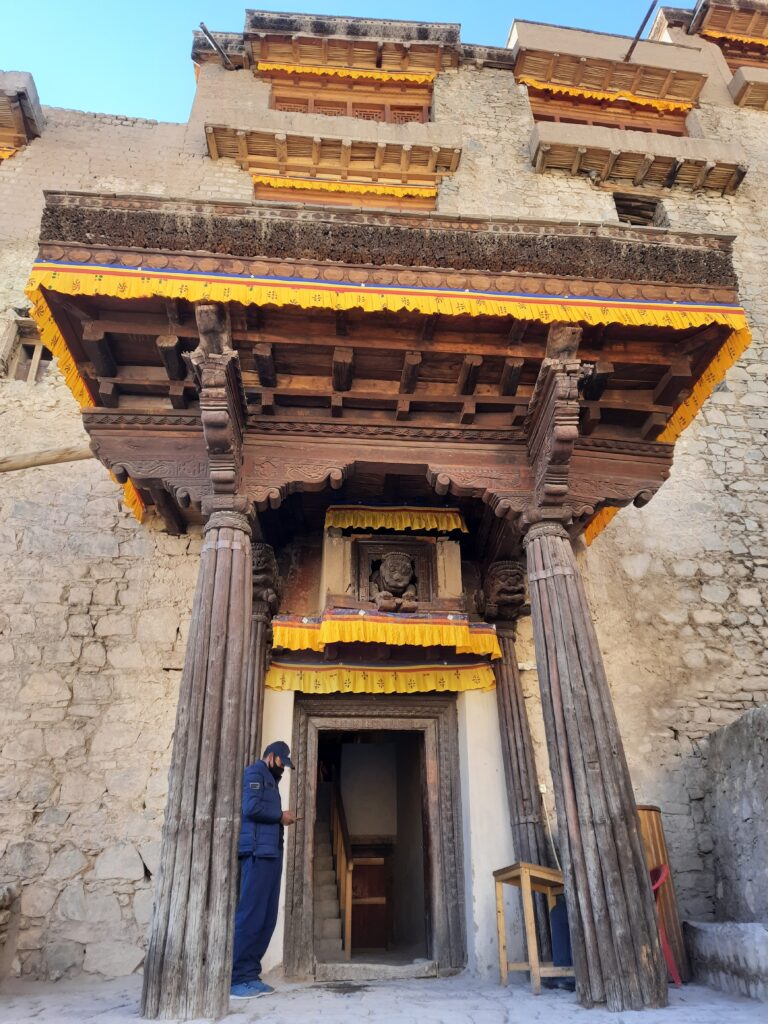
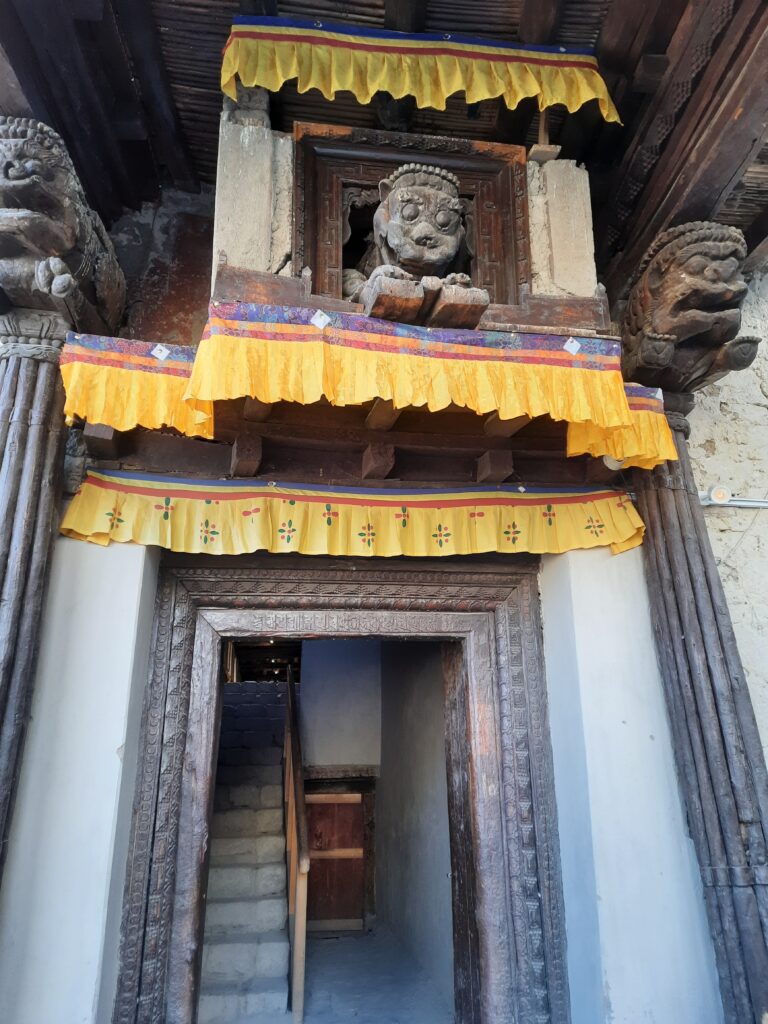
INTERIORS:
The palace interiors are simple not much ornamented as compared with other forts and palaces of India. But this simplicity speaks much about the climatic oriented designing and use of locally available materials.
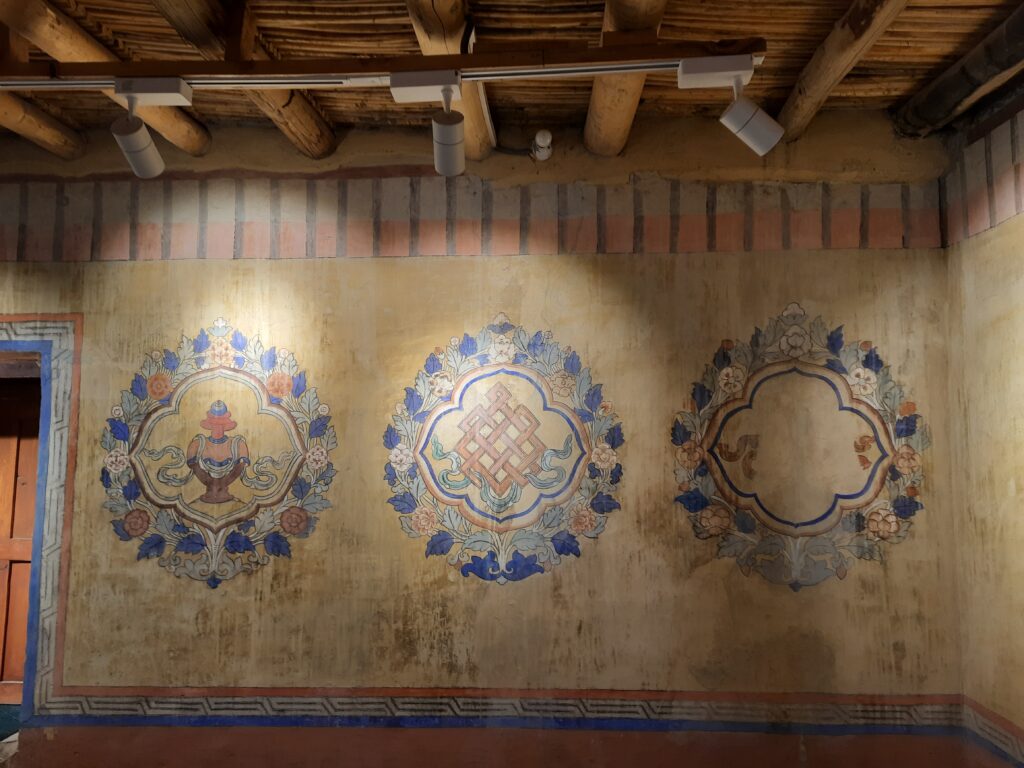
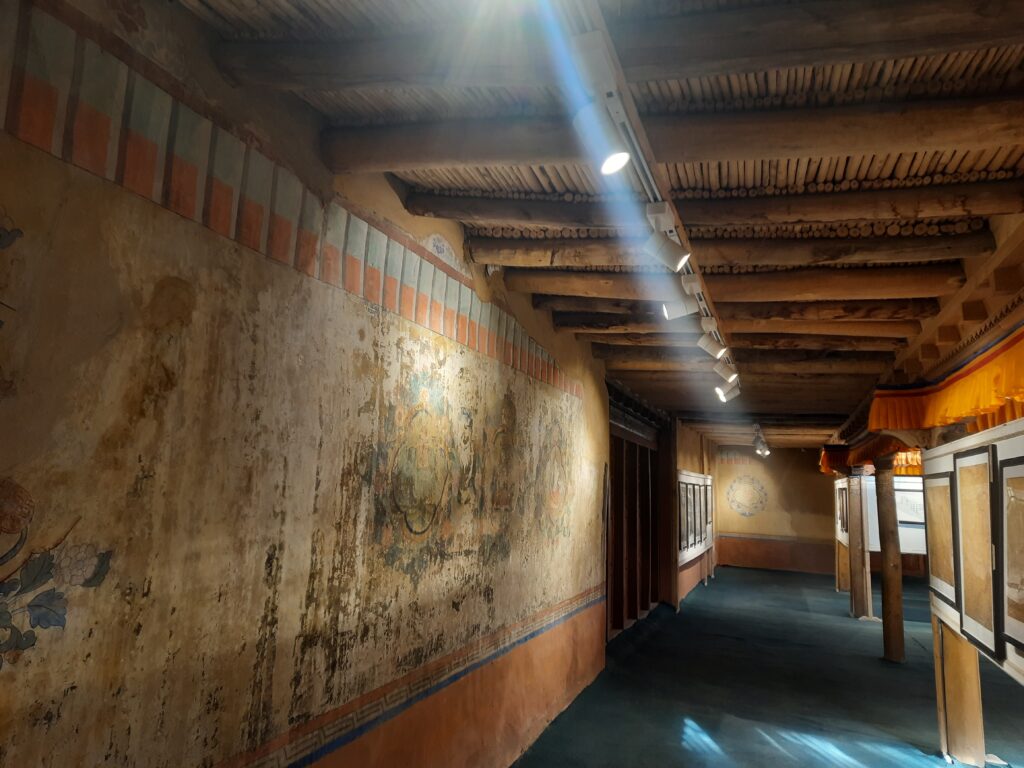
The wooden roofing has been done with stems of popular tree supported by wooden columns and beams structure, Also the flooring is made in wood with different bond patterns. Doors with jaali patterns designed in order to separate different spaces. At level 5, which act as the exhibition hall presently has very interesting skylight component which helps natural day light enter the space. Also walls of the same hall have paintings which have been restored by ASI (Archeological Survey of India). These paintings are made in beautiful patterns with the help of natural colours.
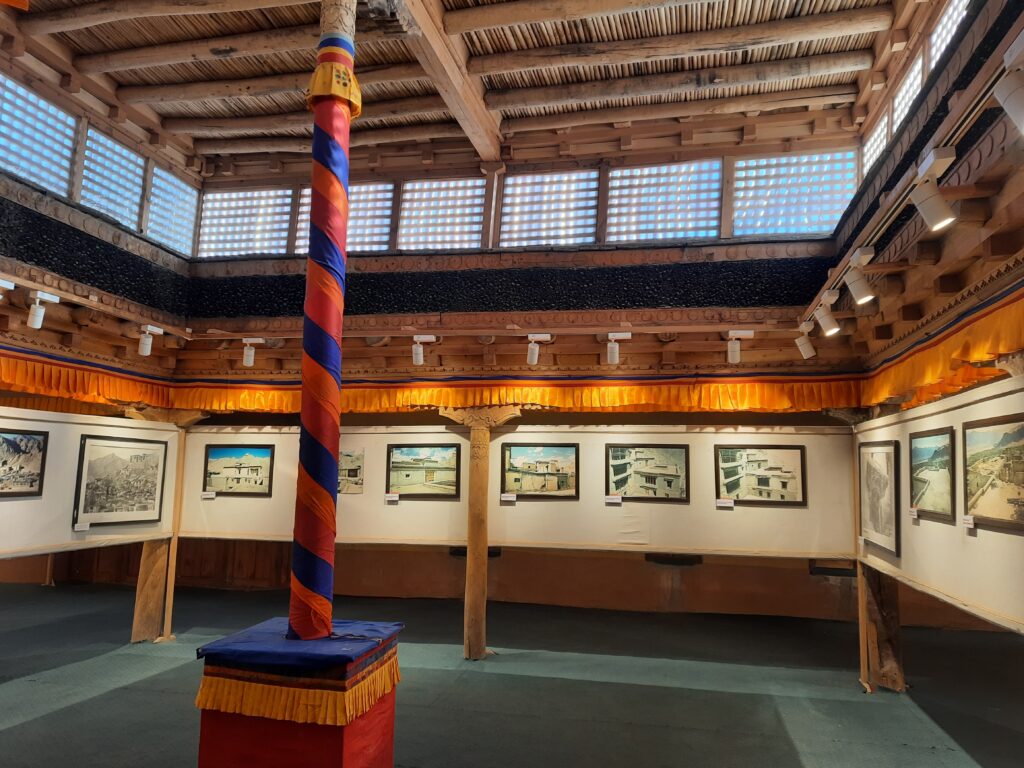
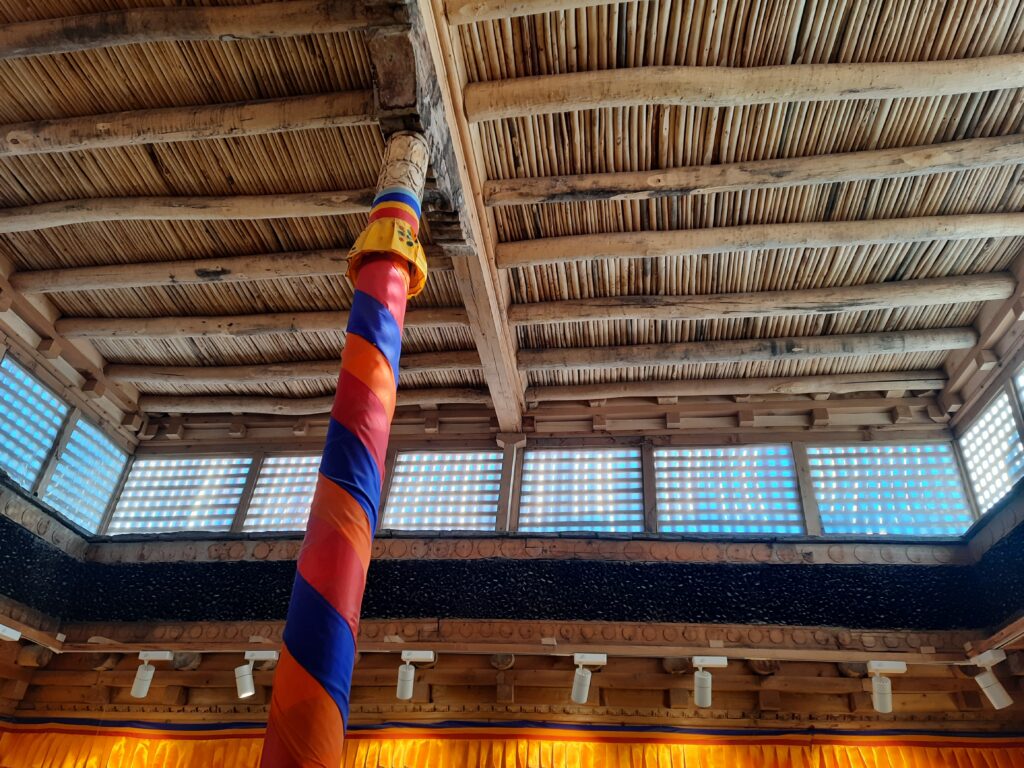
RENOVATION AND CONSERVATION OF THE PALACE:
After the invasion of Dogra dynasty the king moved out of Leh, the palace got abandoned completely. With lack of maintenance the structure of the palace slowly started decaying.
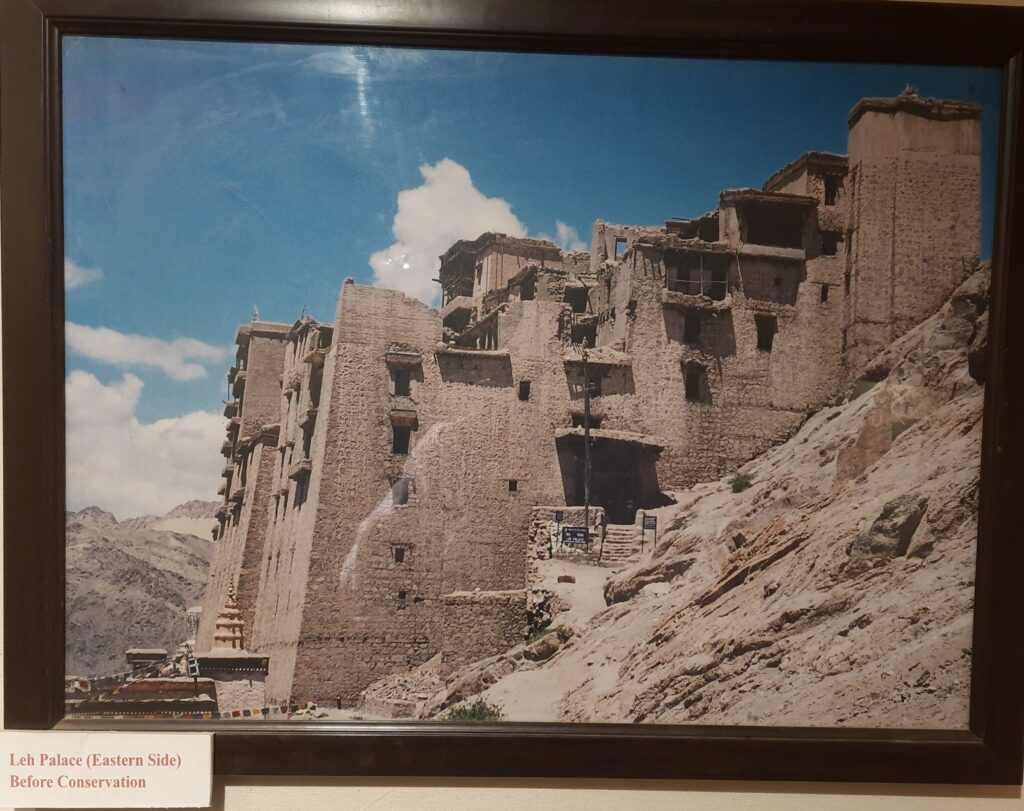
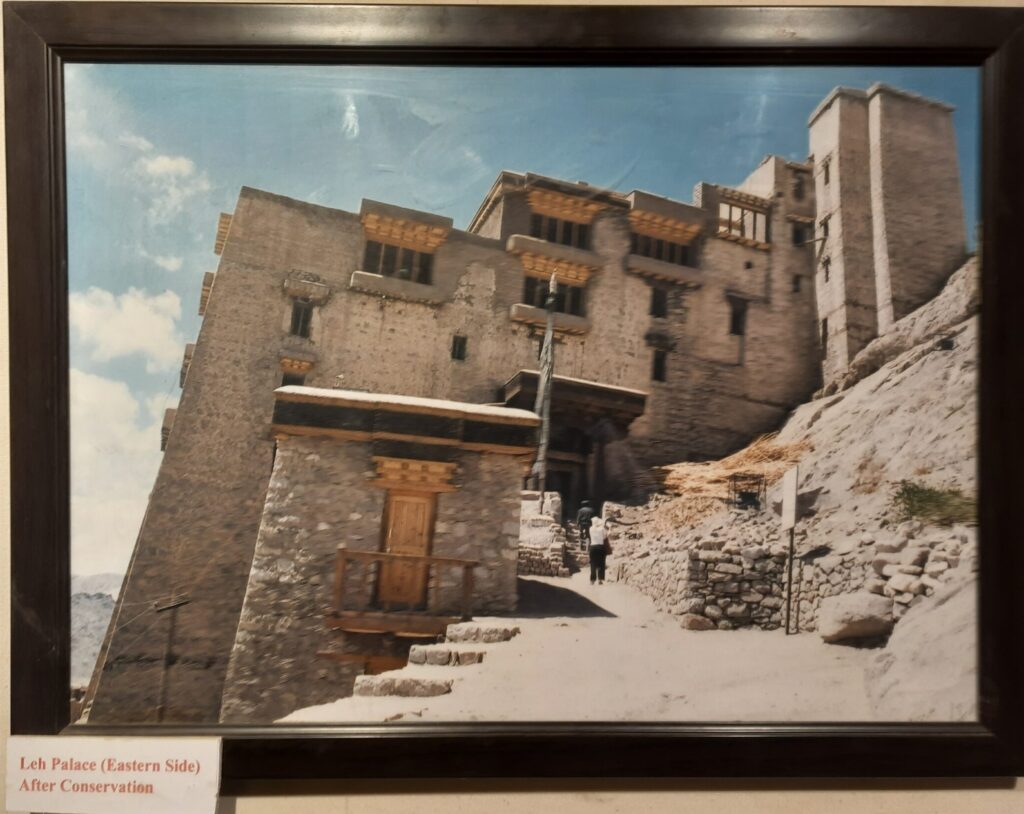
The palace was not in quite good condition when ASI (Archeological Survey of India) took over it in 1991. In 1995 ASI started with its renovation plans with some minor repairs to the structure and in 1998 the major renovation work got started. Today the palace has been fully restored and I would like to say that ASI has done a tremendous job by infusing the new life in this historic monument and reviving the glory of the palace. You can judge the same after looking at this before and after renovation photographs given below.
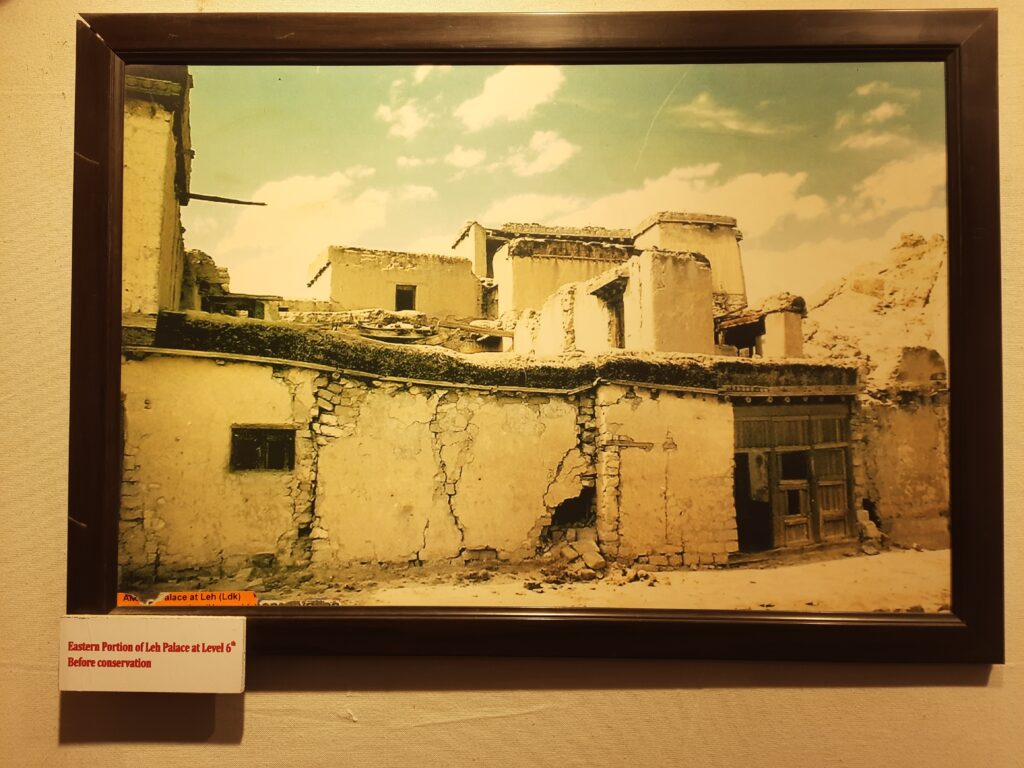
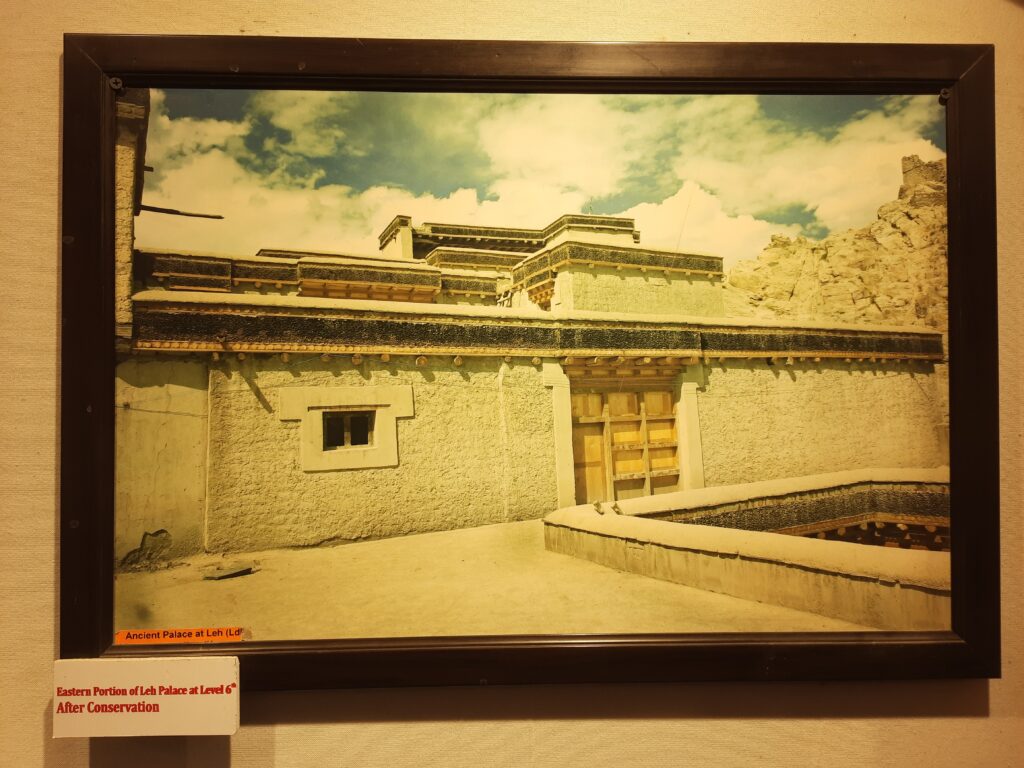
ENVIRONMENT FRIENDLY PALACE BUILDING:
The palace is a vernacular building, made with locally available materials like stone, mud, sand and timber.
- The planning of the building is done according to the harsh climate of Ladakh:
- Walls are made thick by using stone and further the thick layer of mud/clay was plastered around the walls, in order to keep the spaces warm from inside during winters.
- The openings/windows designed for the apartments of other living spaces of the palace are good enough in sizes so as to gain sun heat as much as possible during winters.
- Terraces, balconies and courtyards have been planned in the palace building to achieve the thermal comfort during harsh cold.
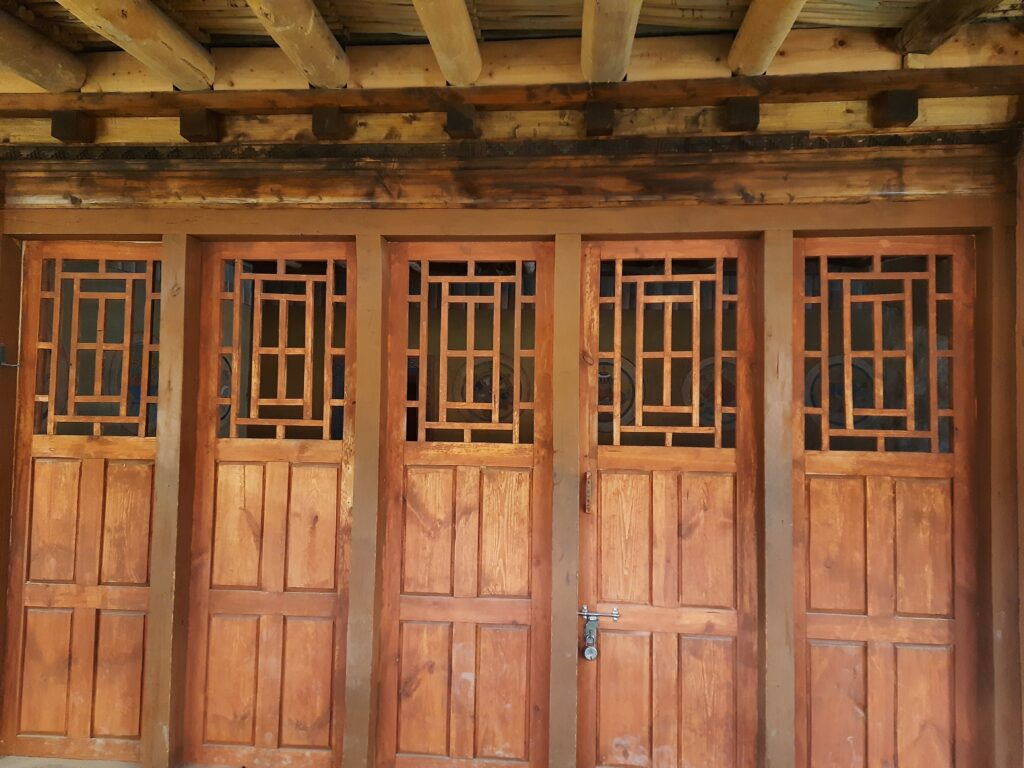
CONCLUSION: Lechen Palkhar- Astonishing Leh Palace of the Himalaya
This is one of the best examples of Restoration and conservation project I have came across. ASI (Archaeological Survey of India) has done an incredible job. Its is our nation’s job to preserve our historical monuments in good state as they are the invaluable assets of our country. Also we need to learn from these historical heritages that vernacular buildings can be also high rise and sustainable too. It just need good care and maintenance.
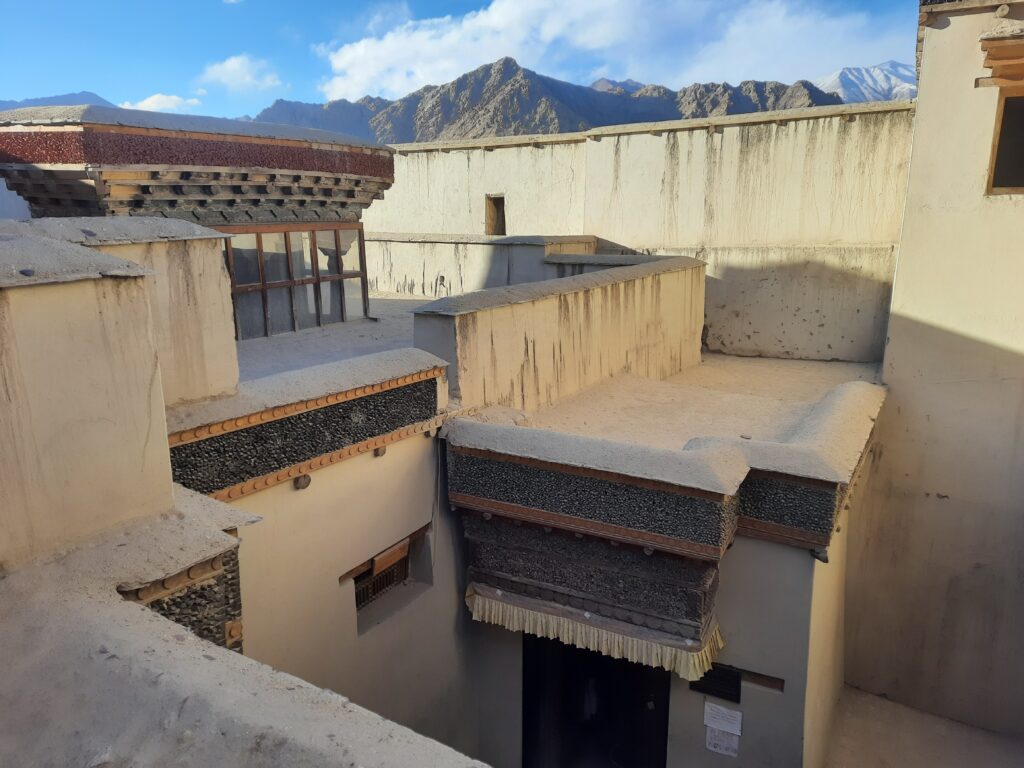
If you liked this blog Lechen Palkhar- Astonishing Leh Palace of the Himalaya, please let me know through your comments. Please share it with other people who are passionate about architecture and design. Contact us in case of any queries and also read my previous blogs related to architecture and travel. Thank you.
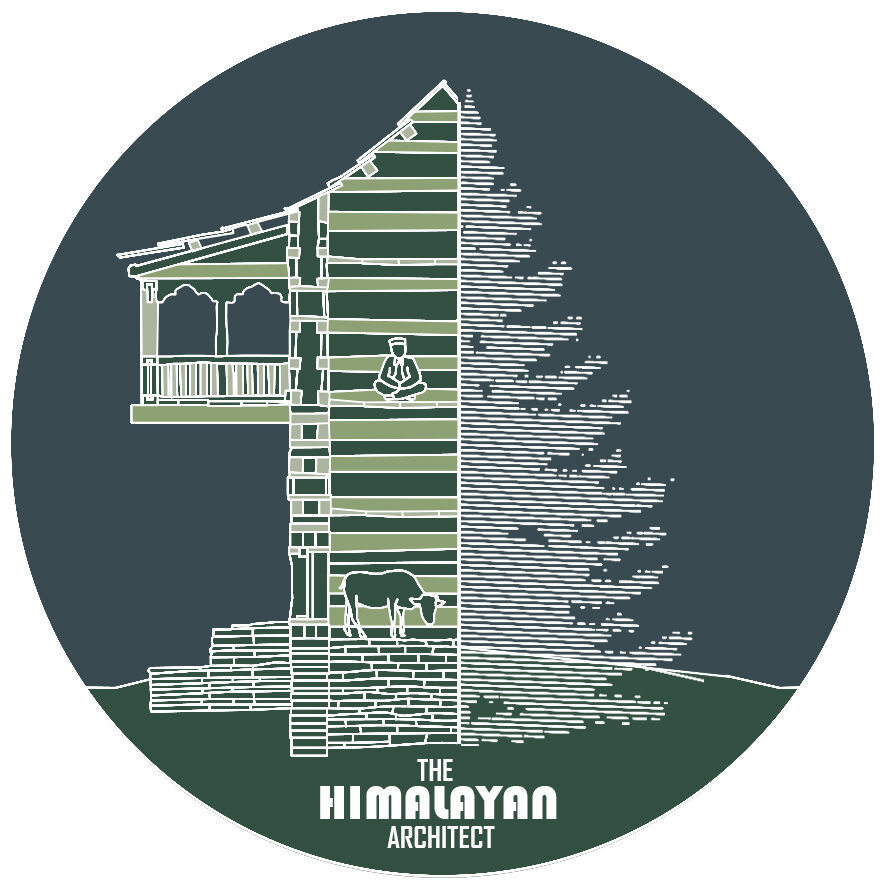
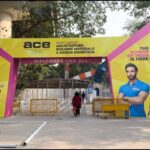
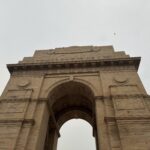
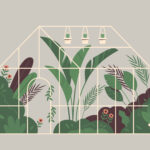
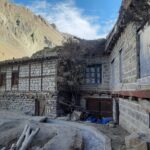
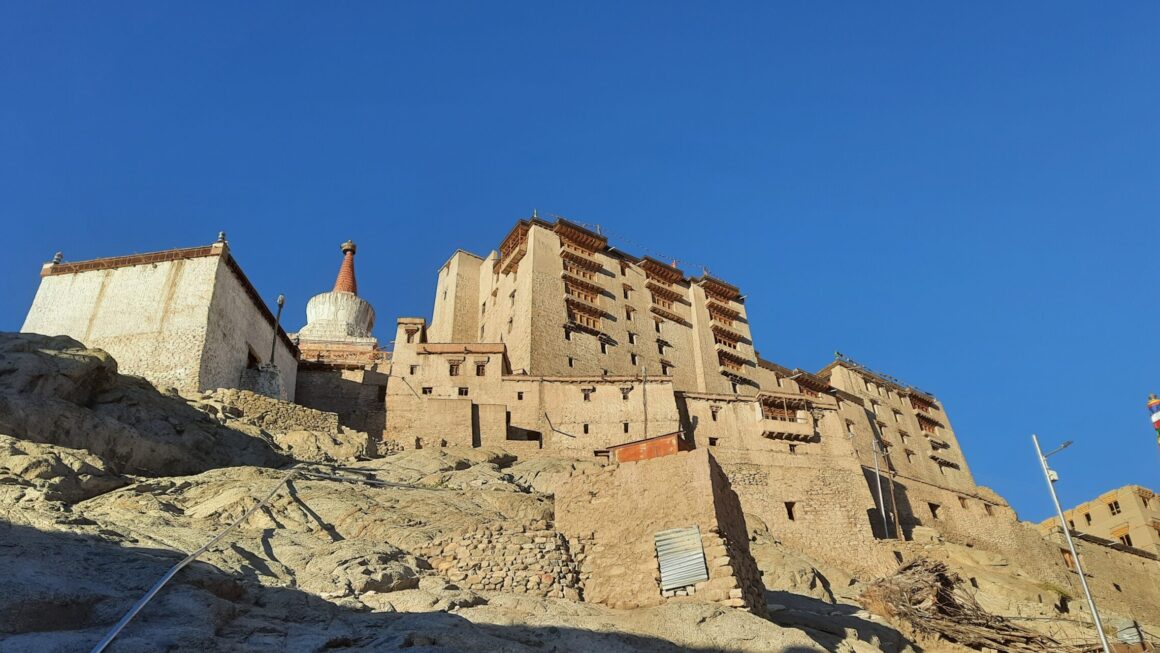
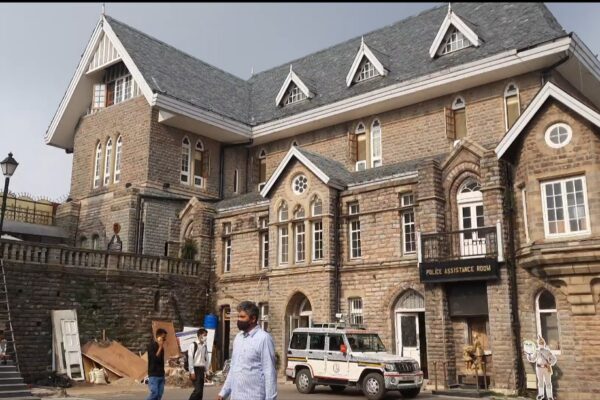
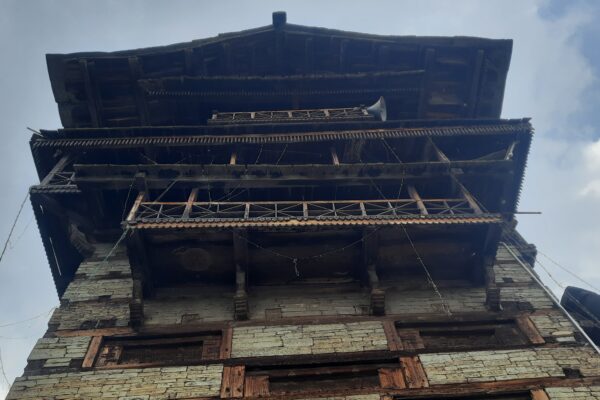
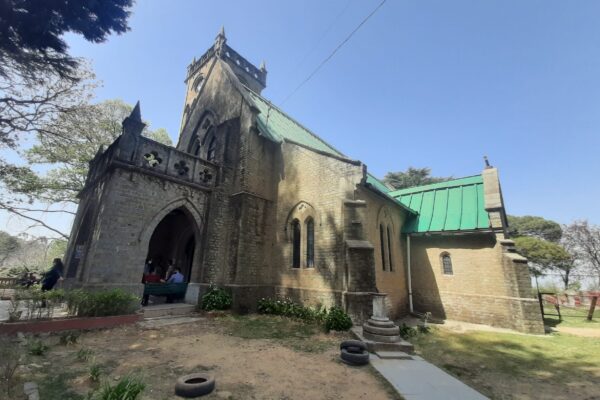
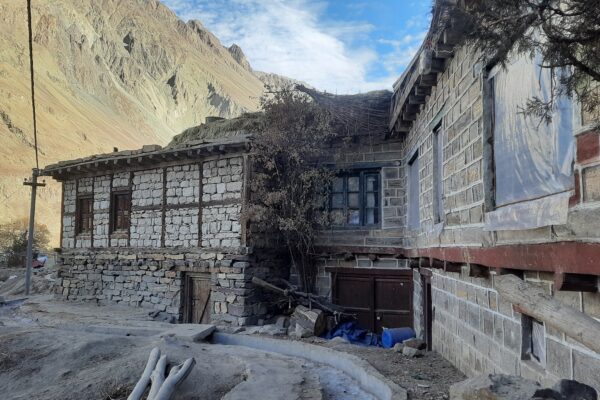
I do believe all of the ideas you have introduced to your post.
They’re really convincing and can certainly work. Nonetheless, the posts are very short for starters.
May just you please prolong them a little from subsequent time?
Thanks for the post.
I enjoy looking through an article that will make people think.
Also, thank you for allowing me to comment!
I blog often and I really appreciate your content.
This article has really peaked my interest. I am going to bookmark your site and keep
checking for new details about once per week. I subscribed to your
RSS feed as well.
Heya i am for the first time here. I came across this board and I find It truly useful &
it helped me out much. I hope to give something back and aid others like you helped me.
If some one needs expert view about blogging afterward i advise him/her to visit this blog, Keep up
the nice work.
Wow, amazing blog layout! How long have you been blogging for?
you made blogging look easy. The overall look of your web
site is wonderful, let alone the content!
I have read so many articles or reviews about the blogger lovers however
this post is in fact a good post, keep it up.
Hi! This is my first comment here so I just wanted to give a quick shout out and say
I truly enjoy reading your blog posts. Can you recommend any
other blogs/websites/forums that go over the same
topics? Thank you so much!
I was able to find good information from your blog posts.
This is my first time go to see at here and i am in fact impressed to read all
at single place.
certainly like your web site however you need to take a look at
the spelling on quite a few of your posts. Several of them
are rife with spelling issues and I find it very bothersome to tell the reality on the
other hand I will surely come back again.
my page: เครื่องกำจัดเศษอาหาร
I’m amazed, I must say. Rarely do I encounter a blog that’s equally educative
and amusing, and let me tell you, you’ve hit the nail
on the head. The issue is something which too few people
are speaking intelligently about. I’m very happy that I came across this during my search
for something regarding this.
Thanks
whoah this weblog is great i like studying your articles.
Keep up the good work! You realize, lots of individuals are hunting around for this information, you
can aid them greatly.
Thanks
For most recent news you have to go to see the web and on internet
I found this site as a finest website for most up-to-date updates.
My brother recommended I might like this website.
He was entirely right. This post actually made my day.
You cann’t imagine just how much time I had spent for this
info! Thanks!
Way cool! Some extremely valid points! I appreciate you writing this post and
also the rest of the website is also very good.
I’m really enjoying the design and layout of your blog.
It’s a very easy on the eyes which makes it much
more pleasant for me to come here and visit more often. Did
you hire out a developer to create your theme?
Great work!
Thanks
It’s awesome to go to see this site and reading the views of all colleagues about this piece of writing,
while I am also keen of getting experience.
Ahaa, its pleasant dialogue on the topic of this piece of writing at this place at this website, I have read all that, so
at this time me also commenting here.
You really make it appear so easy with your presentation but
I to find this topic to be actually something which I believe I would by no means understand.
It kind of feels too complex and very huge for me.
I’m looking ahead on your next post, I will attempt to get the dangle of it!
Hi! Would you mind if I share your blog with my zynga group?
There’s a lot of folks that I think would really enjoy your content.
Please let me know. Thanks
Sure
Spot on with this write-up, I really believe that this
amazing site needs a lot more attention. I’ll probably be back again to read more, thanks for the info!
I’m not sure where you’re getting your information, but great topic.
I needs to spend some time learning much more
or understanding more. Thanks for wonderful information I was looking for
this information for my mission.
Thanks
Can you tell us more about this? I’d love to find out more details.
I go to see every day a few web pages and websites to read content, except this webpage offers quality based writing.
my webpage เครื่องย่อยเศษอาหารให้เป็นปุ๋ย
Thank you for the good writeup. It in fact was a amusement account it.
Look advanced to more added agreeable from you!
However, how can we communicate?
Hello mates, how is all, and what you would like to say on the topic of this paragraph, in my view its truly remarkable for
me.
my web blog เครื่องย่อยเศษอาหารให้เป็นปุ๋ย
Wonderful beat ! I would like to apprentice at the same time as you amend your
web site, how can i subscribe for a weblog web site?
The account helped me a acceptable deal. I have been tiny bit acquainted
of this your broadcast provided vivid clear idea
I think the admin of this web site is really working hard for his website, because here every stuff is
quality based stuff.
Thanks
I’m truly enjoying the design and layout of your website.
It’s a very easy on the eyes which makes it much more enjoyable for me to come here and visit more often. Did
you hire out a designer to create your theme? Fantastic work!
Excellent article. I absolutely appreciate this site. Keep writing!
Hey! Someone in my Facebook group shared this site with us so
I came to check it out. I’m definitely enjoying the information.
I’m bookmarking and will be tweeting this to
my followers! Terrific blog and superb design and style.
Have you ever considered about adding a little bit
more than just your articles? I mean, what you say is valuable and everything.
However just imagine if you added some great visuals or videos to give your posts more, “pop”!
Your content is excellent but with pics and clips, this
blog could certainly be one of the greatest in its
niche. Good blog!
Thanks
I blog often and I truly appreciate your information. The article
has truly peaked my interest. I am going to book
mark your blog and keep checking for new details about once a week.
I opted in for your RSS feed as well.
It’s actually a nice and useful piece of info.
I’m glad that you just shared this helpful info with
us. Please stay us informed like this. Thank you for sharing.
Hello There. I found your blog using msn. This is a really well written article.
I’ll make sure to bookmark it and return to read more
of your useful info. Thanks for the post. I’ll certainly return.
This info is invaluable. When can I find out
more?
Hi mates, fastidious paragraph and nice urging commented here, I am actually enjoying by these.
This is my first time go to see at here and i am really happy
to read everthing at single place.
I have been surfing online more than 3 hours today, yet I never found any interesting article like yours.
It is pretty worth enough for me. Personally, if all site owners and bloggers
made good content as you did, the net will be much more useful than ever before.|
I could not resist commenting.
Well written!|
I will right away take hold of your rss feed as I can’t find your e-mail subscription link
or e-newsletter service. Do you’ve any? Kindly let me recognize so that I may subscribe.
Thanks. |
It’s appropriate time to make some plans for the future and it’s time
to be happy. I have read this post and if I could I want to suggest you some interesting things or advice.
Perhaps you can write next articles referring to this article.
Thanks
Thanks for finally talking about > LECHEN PALKHAR- Astonishing Leh
Palace of the Himalaya < Liked it!
Hello there, You have done an excellent job.
I’ll certainly digg it and personally recommend to my friends.
I’m confident they’ll be benefited from this website.
Feel free to surf to my webpage – เคล็ดลับความรู้
With havin so much written content do you ever run into any issues
of plagorism or copyright violation? My site has a lot of exclusive content I’ve either authored
myself or outsourced but it looks like a lot of
it is popping it up all over the web without my permission. Do you know any methods to help reduce content
from being ripped off? I’d truly appreciate it.
No issues yet
It’s an remarkable paragraph for all the internet people; they will get advantage from it I am sure.
Hi, always i used to check blog posts here early in the daylight,
because i love to find out more and more.
Truly no matter if someone doesn’t be aware of then its
up to other visitors that they will assist, so here it happens.
Hello i am kavin, its my first time to commenting anyplace, when i read this post i thought i could
also make comment due to this sensible piece of writing.
Well thanks
Hi my family member! I wish to say that this post is awesome, great written and
come with almost all important infos. I’d like to peer more posts like this .
I will immediately seize your rss as I can not to find your e-mail subscription hyperlink or newsletter service.
Do you have any? Kindly let me understand in order that I may subscribe.
Thanks.
Hi I am so happy I found your site, I really found you by accident, while I was
researching on Digg for something else, Anyhow
I am here now and would just like to say thanks for a marvelous post and a all round entertaining blog (I also love the theme/design), I don’t have time to read through
it all at the minute but I have book-marked it and also added your RSS feeds, so when I have time I will be back to
read much more, Please do keep up the superb work.
Thanks
Good blog you have here.. It’s hard to find quality writing
like yours these days. I truly appreciate people like you!
Take care!!
Thanks
I was suggested this blog by my cousin. I’m not sure whether this post is written by him as no one else know such detailed about my problem.
You’re amazing! Thanks!
Here is my blog post เครื่องกำจัดเศษอาหาร
I feel this is among the such a lot significant information for me.
And i am happy studying your article. However should statement on some basic issues, The site style is great, the
articles is in reality nice : D. Good activity, cheers
Hello There. I found your blog using msn. This is a really well written article.
I will make sure to bookmark it and come back to read more of your useful information. Thanks for the post.
I will certainly comeback.
Having read this I thought it was very informative. I appreciate you taking the time and effort to put this content together.
I once again find myself spending a lot of time both reading and posting comments.
But so what, it was still worthwhile!
Thanks